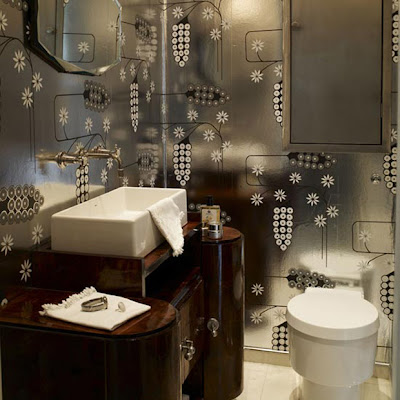



This weekend, when you come to town to attend New Canaan Preservation Alliance's presentation, “Preservation and Progress: A Sensitive Approach to Repurposing Modern Houses” at New Canaan Library, or any time for the next several weeks, stop by 34-36 Elm Street, the space most recently occupied by Plaza, Too shoes.
There you fill find an eye-full of (very large) Posters for on for sale by Samuel Owen Gallery. The posters are vintage, and some are by contemporary and near-contemporary artists. They are just the thing for large, bare, Modern walls.
Samuel Owen Gallery's permanent location is at the Antique and Artisan Center, 69 Jefferson Street
Stamford, CT.
An ancillary business, Poster Conservation, provides museum quality linen backing and advanced restoration services to art galleries, auction houses, poster dealers, and collectors from around the world.
Sharing the space is Underground Signs, which creates customized subway signs in the New York City subway transit system style. The look of the signs is exactly as originally designed in 1966 by Bob Noorda and Massimo Vignelli, using Helvetica, the same colors for the train lines, and they are produced on 8-guage aluminum base, same as the MTA uses.
Underground Signs doesn't seem to have a physical home, which is one reason this pop up is so great – you can meet their products in person.
Nice to see all that crisp color and fun design on Elm Street. – GF































